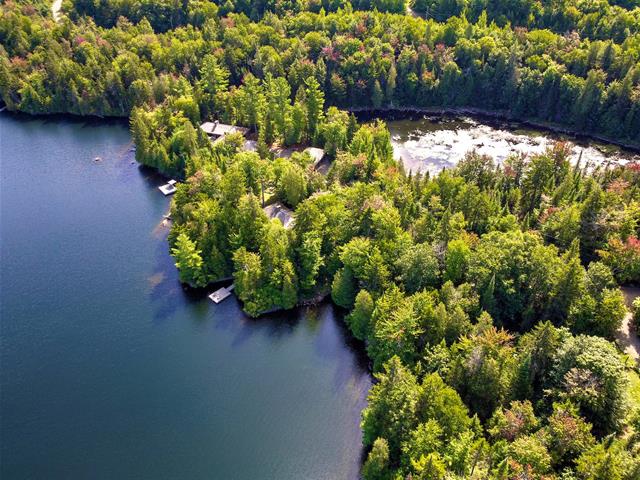We use cookies to give you the best possible experience on our website.
By continuing to browse, you agree to our website’s use of cookies. To learn more click here.


Melanie Clarke
Real estate broker
Cellular : 450 694-0678
Office : 514 287-7434
Fax :

1616, Ch. des Berges-de-l'Est,
Wentworth-Nord
Centris No. 28880322

10 Room(s)

4 Bedroom(s)

4 Bathroom(s)
This 12 acre domain is like no other and defines Laurentian Living at its best! Built to optimize the views of the lake and pristine natural forest setting, this Zen masterpiece is rich in every detail, and engaging in its architecture and sensibility to the outdoors.
Room(s) : 10 | Bedroom(s) : 4 | Bathroom(s) : 4 | Powder room(s) : 1
Fixed appliances, bed in master bedroom, all fixed lighting and fixed fixtures, integrated sound system, integrated built-in office, Large dining tables and benches, Freezer, fridge in the mechanical room, dryer, and ...
Fixed appliances, bed in master bedroom, all fixed lighting and fixed fixtures, integrated sound system, integrated built-in office, Large dining tables and benches, Freezer, fridge in the mechanical room, dryer, and washing machine.
Read more Read lessStand-alone appliances (except those specifically included); Standalone lighting; Furniture, art work and personal effects.
This stunning property on a peninsula, isolated from all
neighbouring properties, is located in the prestigious Lac
St-Victor Estates, renowned for its peaceful natural
setting and non-motorized environment.
The domain consists of 7 buildings and boasts over 1,000
li. Ft of shoreline. Facilities include primary residence,
guest house, green house, double garage w/office,
garage/workshop, wood drying shed and storage shed. All of
the buildings are exceptionally designed using superior
quality materials.
MAIN RESIDENCE:
-Pine structure with Spanish cedar doors and cabinets
-Hand split cedar shingle roofing
-9ft custom thermal glass Spanish cedar frame sliding
pocket doors & screens
-Timber frame cathedral ceilings
-Sandstone flooring imported from India (heated/geothermal)
-3 bedrooms, four bathrooms (2 w/steam baths)
-4 stone fireplaces
-Jacuzzi spa with Venetian glass mosaic
-Sauna
-Integrated sound system with recessed speakers
-High-speed internet
-Security system
-Purified water system and water softener
-400 amps electric supply
-60 KW generator with automatic inverter which services all
buildings (except workshop and greenhouse)
-Private dock
GUEST HOUSE:
-Pine structure with cathedral ceilings
-Hand split cedar shingle roofing
-2 bedroom, one bathroom with marble mosaic walk-in shower
-Radiant electric sandstone flooring
-Remote control integrated sound system
-Security system
-Private dock
DOUBLE GARAGE WITH CLOSED OFFICE:
-Hand split cedar shingle roofing
-Alarm system
ATELIER/WORKSHOP:
-Pine structure with vaulted ceilings
-Highly efficient Jotul slow combustion stove
GREEN HOUSE:
-Fully equipped with an artesian well, two levels of 700
sq.ft each
-Polished cement floors
EXTERIOR:
-Gated entrance
-All walkways, stairs and foundations are made of Indian
sandstone
-Easy access to the lake
-Lakeside terrace with gas BBQ and fireplace.
-Private walking trails surrounding the entire property
-Access to an extensive trail network of nature trails in
the domain and beyond.
-10 min. to Ski Morin Heights & Balmoral Golf Club, 20 min.
to St-Sauveur, 1 hour from MTL.
We use cookies to give you the best possible experience on our website.
By continuing to browse, you agree to our website’s use of cookies. To learn more click here.