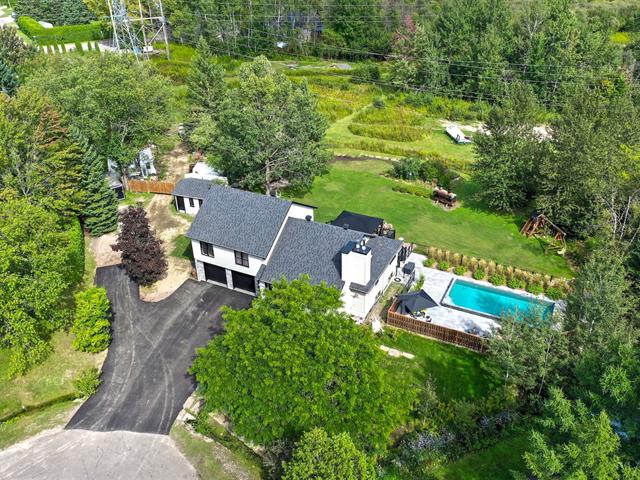We use cookies to give you the best possible experience on our website.
By continuing to browse, you agree to our website’s use of cookies. To learn more click here.


Melanie Clarke
Real estate broker
Cellular : 450 694-0678
Office : 514 287-7434
Fax :

1340, Rue des Sorbiers,
Prévost
Centris No. 16292966

14 Room(s)

4 Bedroom(s)

2 Bathroom(s)
Magnificent home, completely renovated using superior-quality materials. Designed with taste and style, this home features a stunning open-concept main floor with cathedral ceilings, a gourmet kitchen, 4 spacious bdrms, incl. a luxurious pr.bdrm suite with spa, office, double garage + workshop, and more. Sited on 478,041sq. ft, which includes 4 lots. The exterior is a true oasis offering complete privacy. Benefit from a vast terrace, a heated pool (full sun all day), professional landscaping, a charming post&beam gazebo with BBQ, and a network of private trails to enjoy every season. Ideally situated near all services, schools and activities.
Room(s) : 14 | Bedroom(s) : 4 | Bathroom(s) : 2 | Powder room(s) : 1
Appliances: J.A Roby inc. wood stove, Viking gas oven, Eurodib cooktop, Viking stove, 2 x LG French door refrigerator, BOSCH dishwasher, 54" Zephr commercial level hood, Microwave Monogram 3 in 1, Cellier Avantgarde. ...
Appliances: J.A Roby inc. wood stove, Viking gas oven, Eurodib cooktop, Viking stove, 2 x LG French door refrigerator, BOSCH dishwasher, 54" Zephr commercial level hood, Microwave Monogram 3 in 1, Cellier Avantgarde. All fixed elements and permanent lighting fixtures.
Read more Read lessAll furniture and personal effects. Washer, dryer.
RECENT RENOVATIONS
- The interior was completely renovated, including all new
bathrooms, flooring, lighting fixtures, painting, etc.
- The house was extended in 2020, allowing more space for
the kitchen.
- New kitchen in 2021 by Meubles Design, including quartz
countertops and professional-grade appliances.
- Many windows and doors were changed between 2020 and 2023.
- New fireplace in 2017 the living room and new slow
combustion in the family room in 2020.
- Extensive work was done in the attic to add ventilation
for the heat pump/ air-conditioning system in 2023.
- Exterior siding was changed on approx--60% of the house.
- Post and Beam gazebo was constructed with an integrated
BBQ and dining area.
- New heated in-ground pool with beautiful professional
landscaping.
- The driveway was excavated and compacted, and new asphalt
was added in 2023.
- New gutters were added, and landscaping was completed in
2023.
The garage was renovated and painted, and epoxy was added
in 2023.
** Three of the four lots are zoned agricultural land,
allowing you to enjoy the land leisurely and ensuring
tranquillity and privacy to protect your investment.
We use cookies to give you the best possible experience on our website.
By continuing to browse, you agree to our website’s use of cookies. To learn more click here.